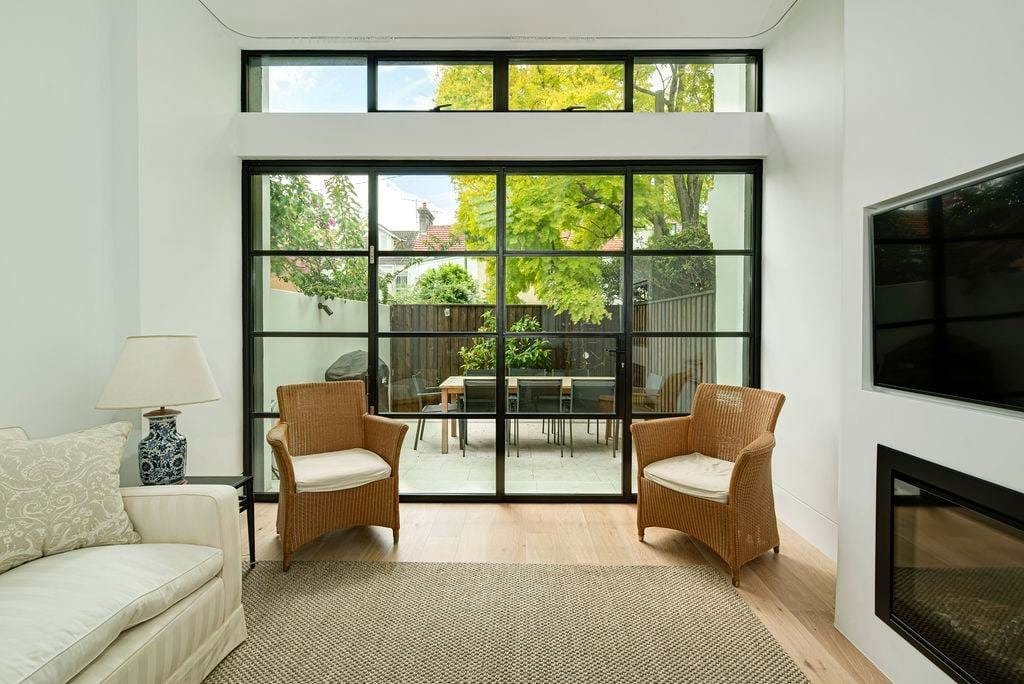Timeless Terrace
Sometimes there are solutions in subtractions rather than additions.
This dwelling is subject to strict development controls due to being part of an ‘unaltered group of terraces’. Rather than accepting this delineation between the the principal and secondary building forms, it was decided to make a deliberate cut between the two, reinstating many of the Victorian features and embellishments at the front, whilst opting for a more classical and timeless build at the rear.
The roof over the rear extension that houses kitchen and living spaces is a customary, traditional skillion roof but off-set at the high side, allowing for a modern, three-sided clerestory. Extending over half of the length of the house and facing South, this terrace is bathed in consistent natural daylight.
Type:
Location:
Year:
Builder:
Status:
Project Leads:
Alts & Adds
Paddington, NSW
2019
Hatch Constructions
Complete
Jessica Gottlieb
Misha de Moyer









