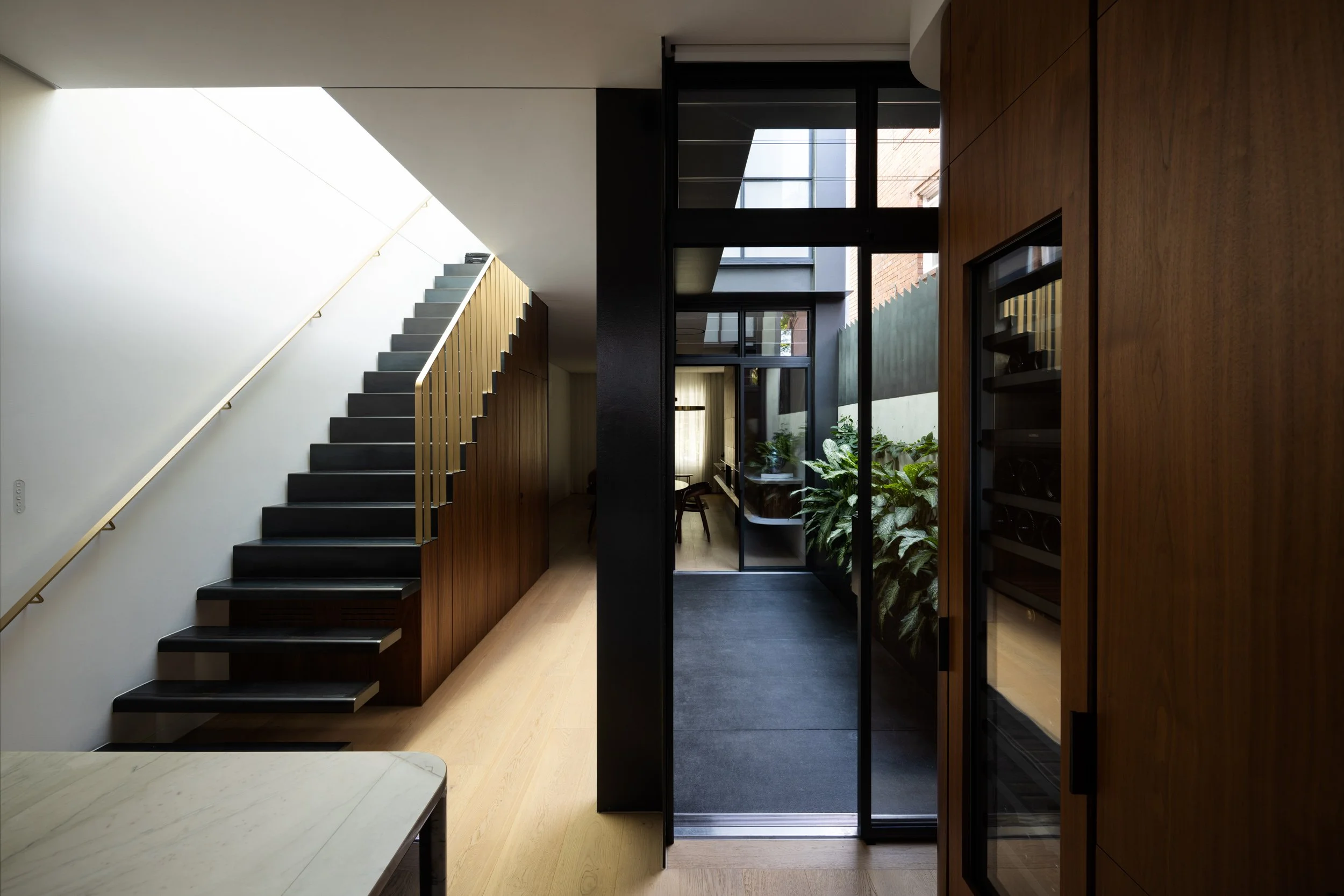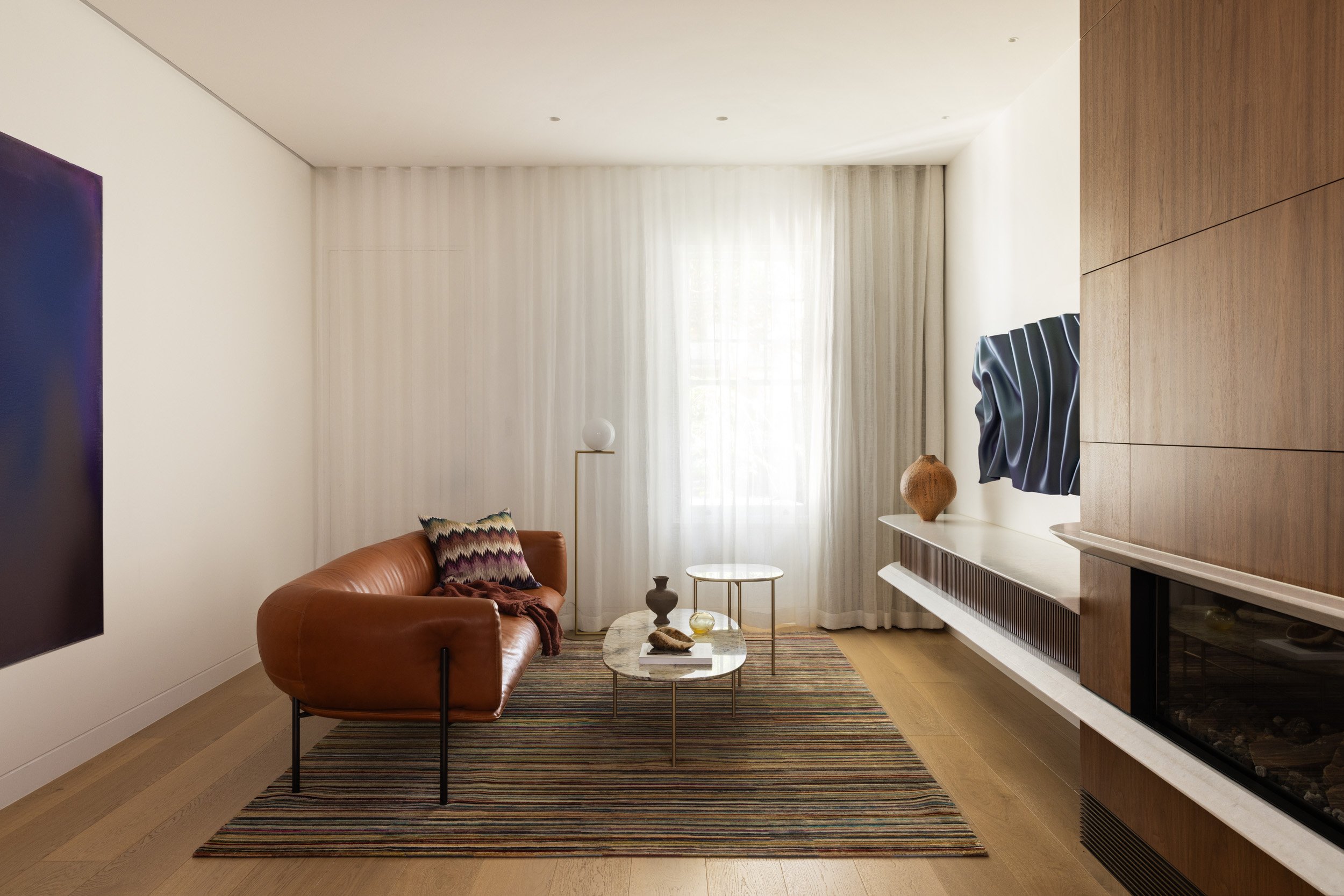House in Double Bay
Alts & Adds
Double Bay, NSW
2024
Hatch Constructions
Simon Whitebread
Completed
Jessica Gottlieb
Misha de Moyer
Type:
Location:
Year:
Builder:
Photographer:
Status:
Project Leads:
Located in Double Bay’s quiet, jacaranda-lined streets, the intention for this project was to convert an existing Terrace duplex into a contemporary home for a couple.
The property is divided into two distinct structures: the main family home and a studio above the garage. The kitchen opens onto a central patio that acts as a buffer between the main living area and the garage/studio space.
Our design approach focused on preserving the original brick façade and the home's structural integrity, maintaining a seamless connection with the neighbouring dwelling. The street-facing frontage was kept intact to respect the character of the area. Inside, the design strikes a balance between warmth and sophistication, through materiality and the blending of soft and hard edges.
The narrow floorplate is obstructed by skylights and an internal courtyard, inviting natural light deep within the home. The design blends old with new, resulting in a comfortable, timeless space.
















