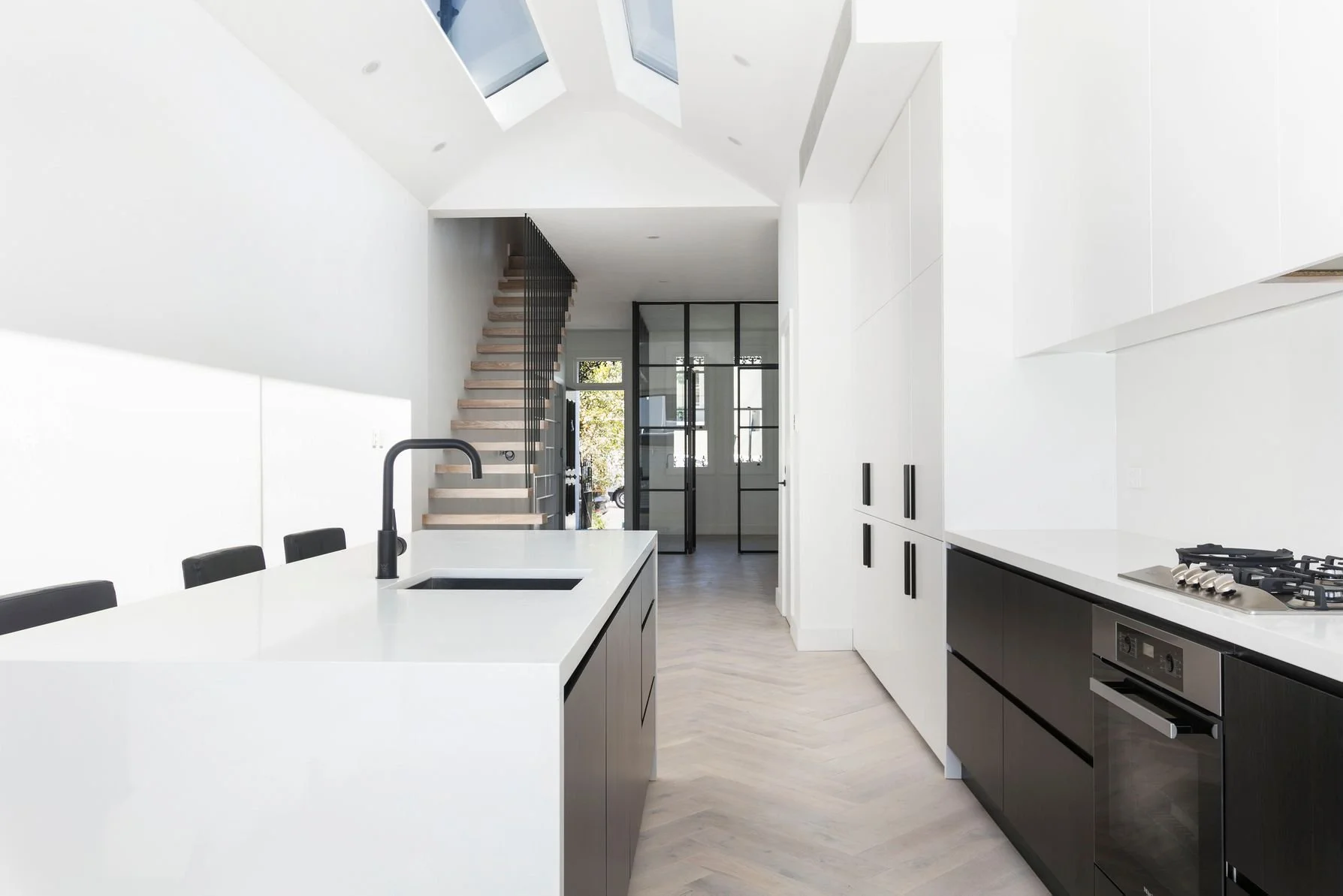21st Century Terrace
Alts & Adds
Paddington NSW
2021
Venture Constructions
Bresic Whitney
Completed
Moreno Battistuzzi
Misha de Moyer
Type:
Location:
Year:
Builder:
Photographer:
Status:
Project Leads:
The clients had a clear vision from the onset, for this classic Paddington terrace that was well past its prime.
With no time to be wasted, the building approvals were sought in a hybrid solution; using a development application to Council for certain heritage aspects and a private certifier approving the compliant development works. This allowed for a much expedited start of construction.
Large skylights in the new extension roof provide exponentially more natural daylight when compared to traditional terrace houses.
By lowering the upper level ceiling and fitting a dormer window, the unused roof cavity was converted into an attic bedroom with ensuite. A further skylight placed into the roof at attic level above the stair well paired with the new delicate open stairs allows for additional natural light to the attic and to transition to the centre of the terrace.
The result is an open plan, contemporary home, meeting the client’s 21st century needs.









